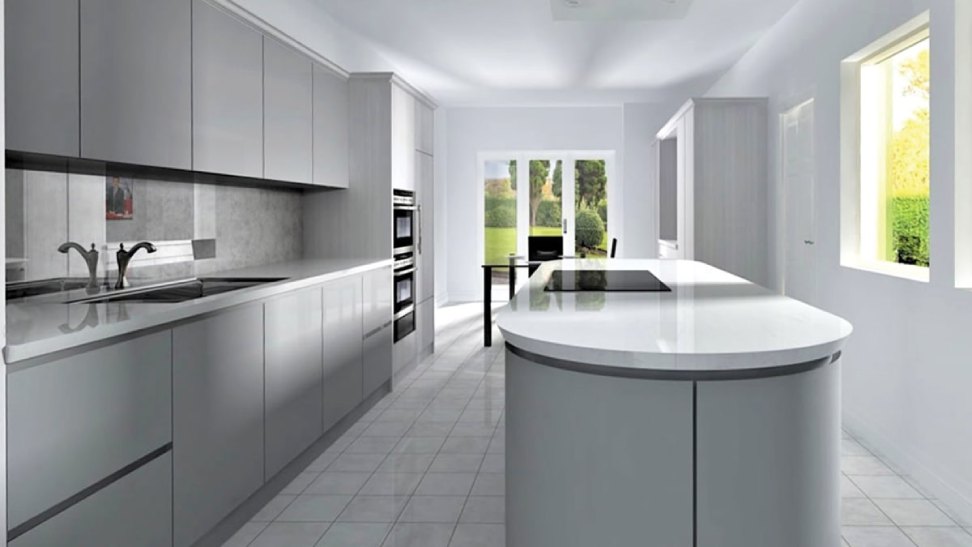Introduction: Redefining Kitchen Remodeling with Cutting-Edge Technology
Kitchen remodeling is a transformative endeavor that breathes new life into one of the most important spaces in your home. As technology continues to advance, innovative tools such as 3D scanning are revolutionizing the renovation process, offering unparalleled precision and accuracy.
In this article, we’ll explore the synergy between kitchen remodeling and 3D scanning, showcasing how this combination is reshaping the way homeowners approach renovation projects and yielding exceptional results.
Understanding Kitchen Remodeling
Kitchen remodeling involves updating and renovating various components of your kitchen to enhance functionality, aesthetics, and overall value. Whether you’re looking to upgrade appliances, install new cabinetry, or revamp the layout for better flow and efficiency, remodeling allows you to tailor your kitchen to meet your specific needs and style preferences. From minor cosmetic updates to major overhauls, the possibilities for transformation are endless with a well-planned and executed remodeling project.
Introducing 3D Scanning Technology
3D scanning technology is a sophisticated tool that captures highly detailed three-dimensional images of physical spaces with remarkable accuracy. By emitting laser beams and measuring their reflections off surfaces, 3D scanners create precise digital replicas of real-world environments. This technology enables contractors and designers to obtain comprehensive data about a space, including measurements, dimensions, and spatial relationships, facilitating more informed decision-making and streamlined project execution.
The Benefits of 3D Scanning in Kitchen Remodeling
- Unparalleled Precision: 3D scanning provides unparalleled precision in capturing the dimensions and geometry of a space, ensuring that every detail is accurately represented in the digital model. This level of accuracy minimizes errors and discrepancies, resulting in a more seamless and efficient remodeling process.
- Streamlined Design Process: With 3D scanning, designers and contractors can quickly and accurately generate digital models of the existing kitchen space, allowing them to visualize different remodeling options and experiment with various design concepts. This streamlines the design process, enabling homeowners to make more informed decisions and achieve their desired outcomes with greater confidence.
- Improved Communication: 3D scanning facilitates clearer communication between stakeholders involved in the remodeling project, including homeowners, designers, contractors, and subcontractors. By providing detailed visualizations of the proposed changes, 3D scans help ensure that everyone is on the same page and working towards a shared vision for the final result.
- Time and Cost Savings: By reducing the need for manual measurements and site visits, 3D scanning can significantly expedite the remodeling process, saving time and labor costs. Additionally, the accuracy of 3D scans minimizes the risk of rework and costly mistakes, ultimately leading to a more efficient and cost-effective remodeling project.
Conclusion: Elevating Kitchen Remodeling with 3D Scanning
In conclusion, the integration of 3D scanning technology has revolutionized the way we approach kitchen remodeling, offering unparalleled levels of precision, efficiency, and communication.
By harnessing the power of 3D scanning, homeowners can embark on remodeling projects with confidence, knowing that every detail has been meticulously captured and analyzed.
With its ability to streamline the design process, improve communication, and save time and costs, 3D scanning is truly reshaping the future of kitchen remodeling, allowing homeowners to revitalize their spaces with precision and excellence.
Also Read:
- How To Start Logo Design Business?
- How To Start A Fashion Design Business?
- Technology’s Impact on American Football
- How To Start A Business Coaching Business?
- Can You Get A Burst Fade With Straight Hair?

